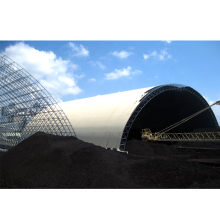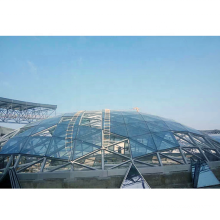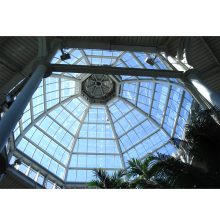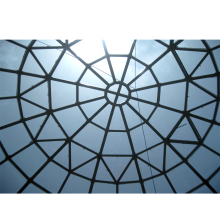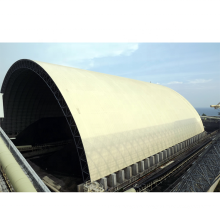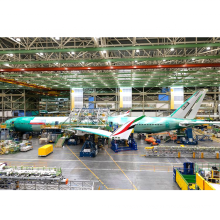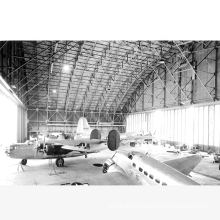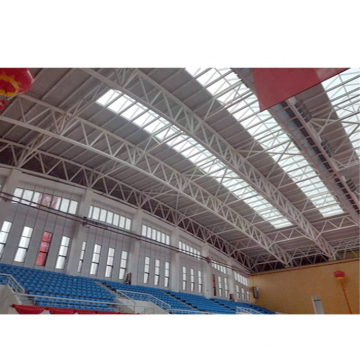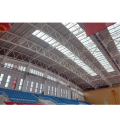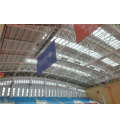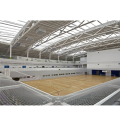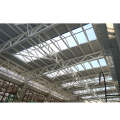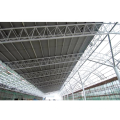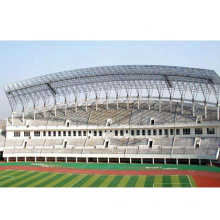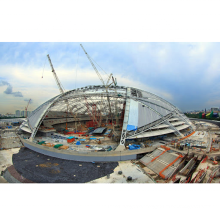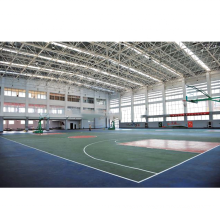Prefabricated Gym Building Steel Space Frame Truss Commercial Basketball Indoor Modular Stadium Roof Structure
Product Description
Product Description
Prefabricated Gym Building Steel Space Frame Truss Commercial Basketball Indoor Modular Stadium Roof Structure
The gymnasium is a building for indoor sports game and exercise. The roof is usually closed. The weight of structure is light but rigid, but the structure can cover a long span area, so it is very suitable to use as a stadium structure. The cladding of steel Space Frame is simple and light. Usually the material is sandwich panel or Al-Mg-Mn sheet. The space frame is treated with special finish of anti-corrosion and fireproof, it is almost not necessary to maintain in use life, which is very cost-efficient.
We can design, build and provide suitable solution according to your requirements to ensure the structural safety. We will adhere to "perfect engineering design, meticulous manufacturing, excellent construction, perfect after-sales service" to meet the customers' requirements and provide the best service to all customers.
We can design, build and provide suitable solution according to your requirements to ensure the structural safety. We will adhere to "perfect engineering design, meticulous manufacturing, excellent construction, perfect after-sales service" to meet the customers' requirements and provide the best service to all customers.
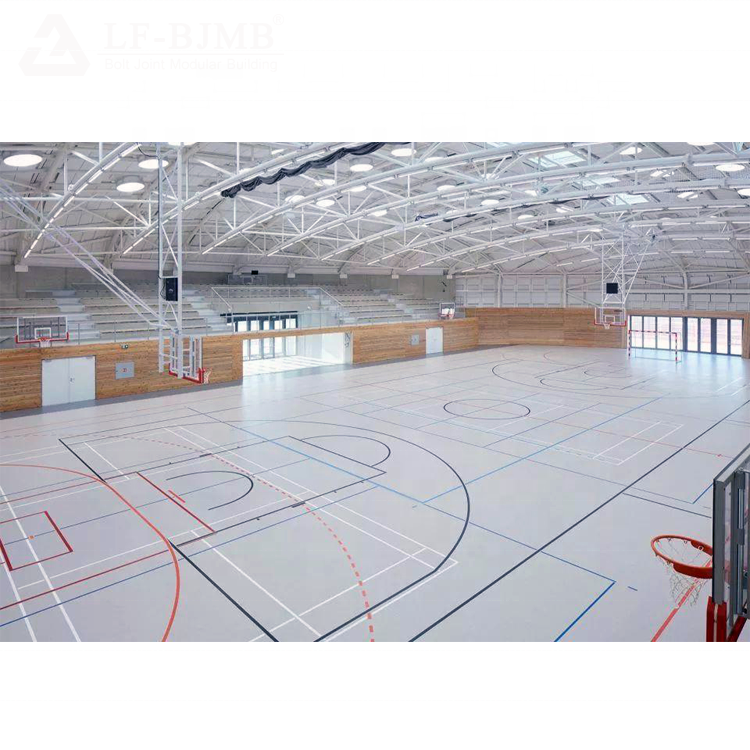
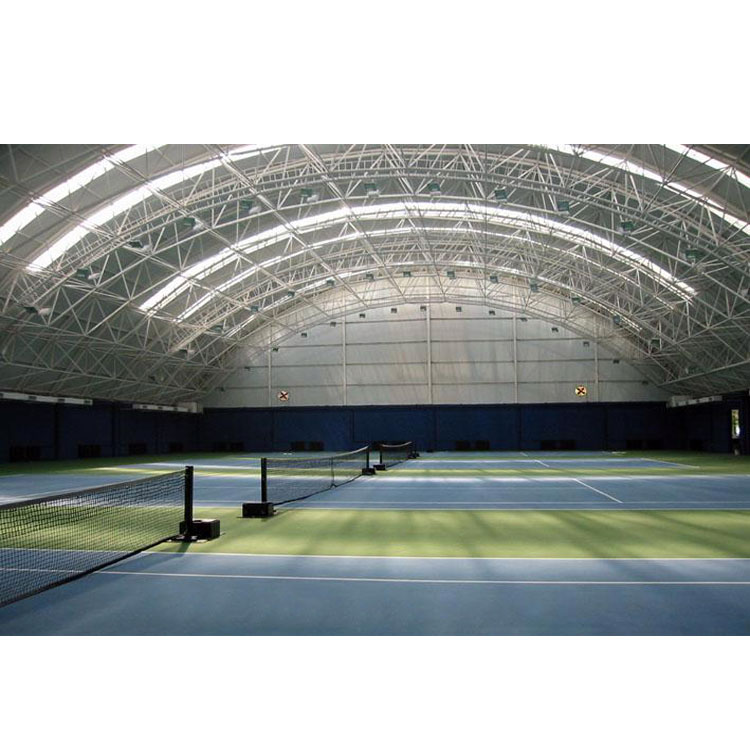
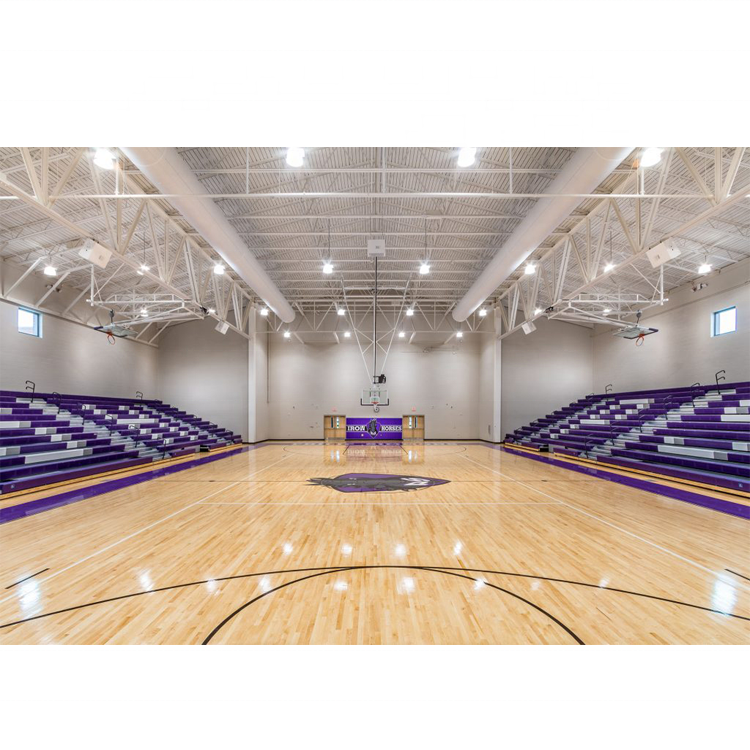
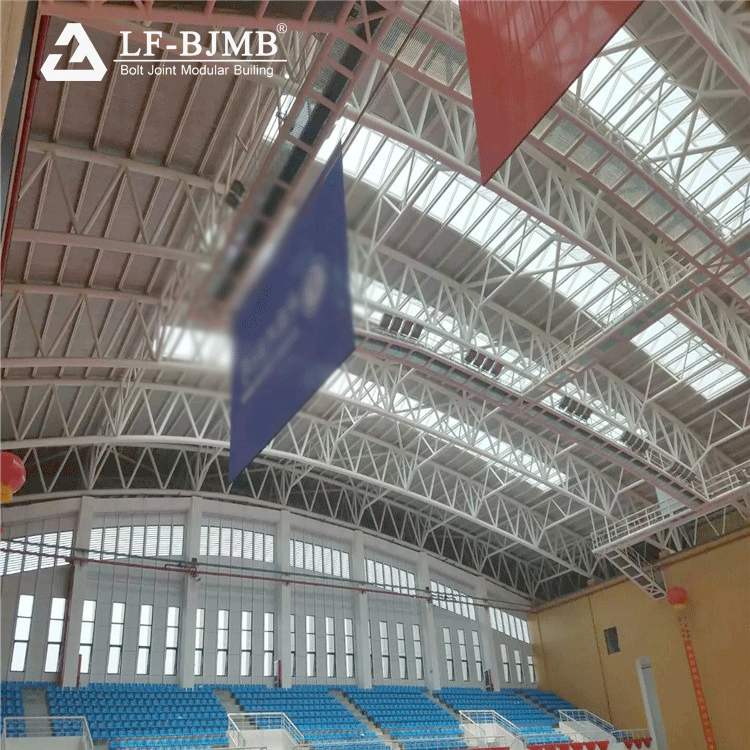
Product Paramenters
Project name | Prefabricated Steel Structure Space Frame Stadium Roof Tennis Court Roof | ||||||
Length | 104m | ||||||
Width | 19.633m bleacher (the span of arch roof is 50m) | ||||||
Area | 2042㎡ | ||||||
Wind load | 250kph | ||||||
Seismic load | 4(Z=0.4) | ||||||
Steel material | Q235B/Q345B,45#,40Cr | ||||||
Certificate | ISO, CE, SGS | ||||||
Cladding system | Al - Mg-Mn Alloy panel standing seam roofing system | ||||||
Delivery period | 35~40 Days | ||||||
Project installation service | Engineers on-site installation guide. | ||||||
Warranty | 1 year | ||||||
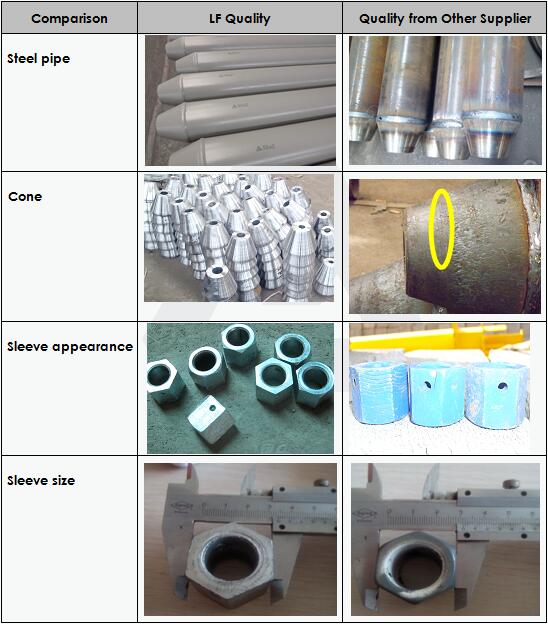
Manufacturing Technique
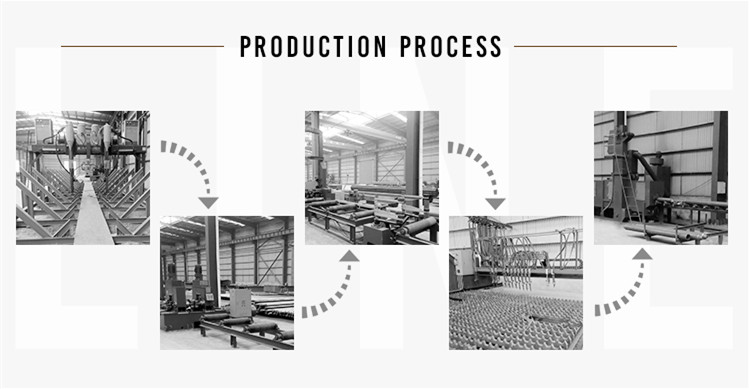
FACTORY PROCESSIING SHOW
The modernization of professional Steel Structure production process.
It can meet a variety of production needs and temporary large-scale operation needs
Product packaging
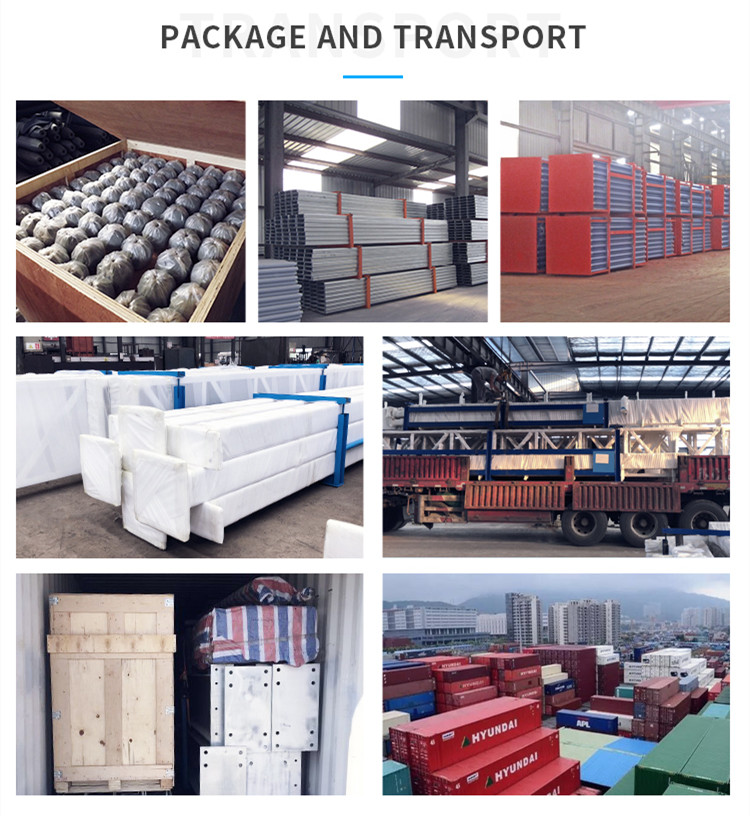
Packing & Transportation
* Every LF structural member gets a sticker with identifying information. Unique mark, component number, fabrication. parameters, and QR coding ensure that all component information is available exactly when and where required.
* Small parts packed in a wood carton.
* Big parts packed by a Steel Frame which is convenient for container unloading by fork lift or crane on site.
* Small parts packed in a wood carton.
* Big parts packed by a Steel Frame which is convenient for container unloading by fork lift or crane on site.
* Delivery Goods in the factory and transported to seaport by truck.
* All goods will be loaded into the container at port Warehouse .
* All goods will be loaded into the container at port Warehouse .
Why Choose Us

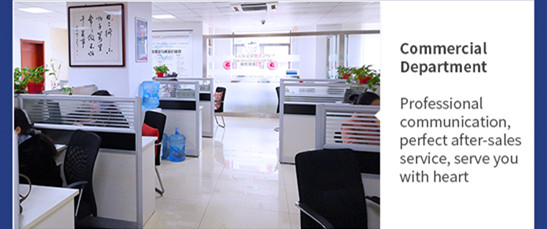
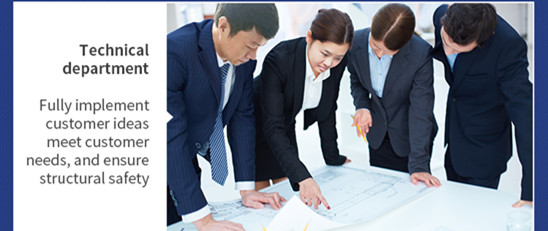
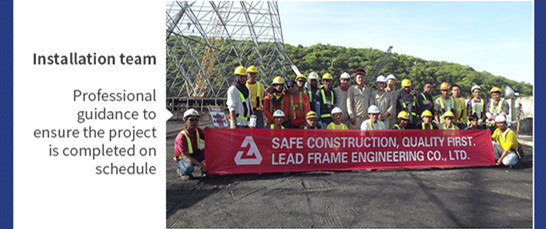
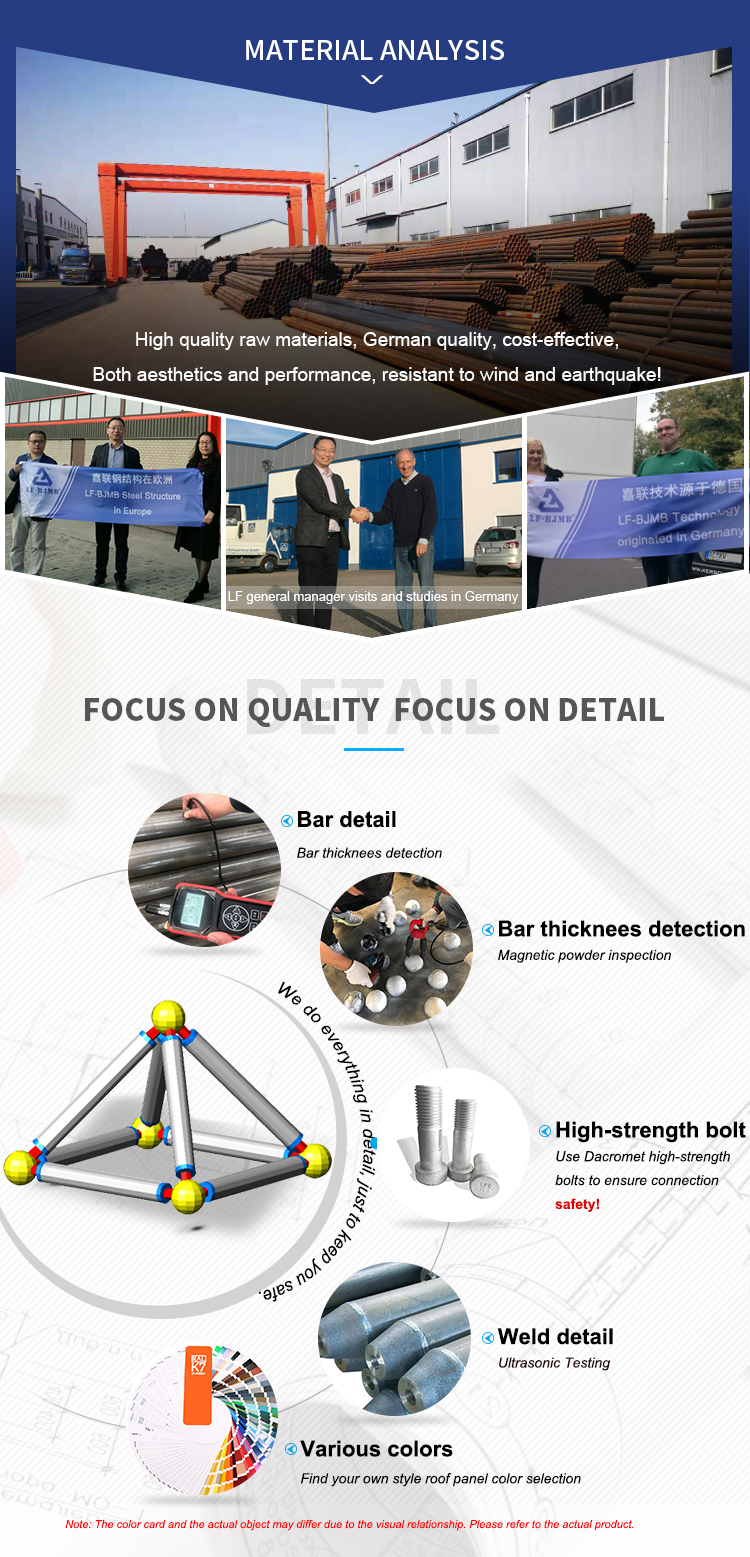
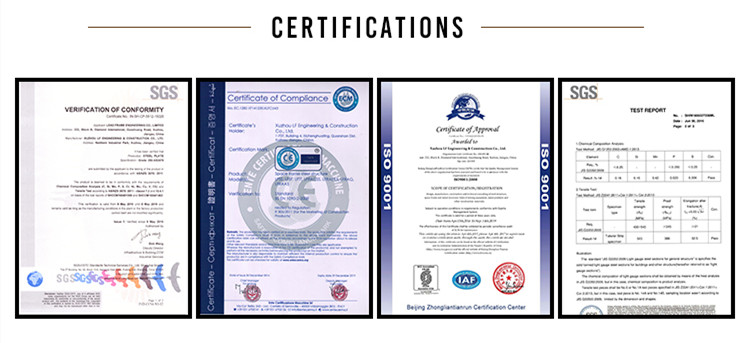
Company Profile
Original of LF-BJMB
LF was established in 1994, and more than 600 employers. LF owns the perfect process of design, manufacturing & construction.
* Long-span:
* Fantastic:
* Long-life:
* Facilitated:
Our competitiveness arises from advanced engineering technology of spatial structures shown as below:
* Long-span:
the structure can span up to 200 meters without internal pillars to maximize internal space.
* Fantastic:
flexible structure, variable shape,large span & loading; fantastic appearance; eco-friendly; optimized minimum-consumed design.
* Long-life:
durable materials & finishes (galvanized & Stainless Steel, composites, factory-applied finishes) for lower price
with the same lifetime.
with the same lifetime.
* Facilitated:
fully mechanical/bolted joint leads to easy construction and low cost; considerate packing for transportation and assembly process.
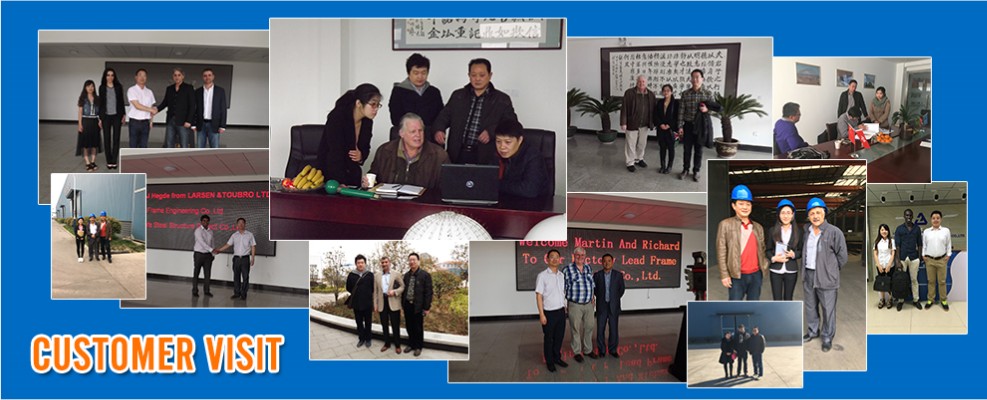
FAQ
Q: Are you a factory, trading company or a third party?
A: We are the factory which is located in Xuzhou City, Jiangsu Province, China and founded in 1994. Welcome for your visiting.Q: What the quality assurance you provided and how do you control quality?
A: Established a procedure to check products at all stages of the manufacturing process - raw materials, in process materials,
validated or tested materials, finished goods, etc.
Q: What is your service you can offer?
A: Pre-sale service:
A: Pre-sale service:
Consultant service (Answering client’s question)
Primary design plan for free
Assisting client to choose suitable construction plan
Price calculation
Business & technology discussion
Sale Service:
Primary design plan for free
Assisting client to choose suitable construction plan
Price calculation
Business & technology discussion
Sale Service:
Submission of support reaction data for foundation designing
Submission of construction drawing
Providing requirements for embedding
Construction manual
Fabrication & packing
Statistical table of material
Delivery
Other requirements by clients
After-service:
Submission of construction drawing
Providing requirements for embedding
Construction manual
Fabrication & packing
Statistical table of material
Delivery
Other requirements by clients
After-service:
Service of installation supervision
Instruction fro suing after installation completed
Instruction fro suing after installation completed
Q: Is your price competitive with other companies?
A: Our business objectives are to give the best price with same quality and best quality with the same price. We can try the bestto cooperate with you to reduce your cost.
Q: How to get the accurate quotation?
A: If you can provide the following project data, we are able to offer you with accurate quotation.
Design code/ design standard
Column position
Maximum wind speed
Seismic load
Maximum snow speed
Maximum rainfall
Recommend Products
Product Categories : Stadium Roof > Stadium Roof
Other Products
Hot Products
Industrial Prefabricated steel structure warehouse buildingPrefab Prefabricated metal steel buildingPrefabricated metal steel space frame roofingPrefabricated steel structure for car parkingTwo layers of steel structure workshopAfrican Prefab steel structure low cost industrial shed designsLow price prefab steel structure car parking shedSteel Transmission Electric Power TowerPrefabricated structure steel car garagePrefab steel structure auto car workshop designPrefabricated low cost factory steel structure workshopPrefabricated steel structure hotel building plansSteel power transmission communication towerBenz Steel Car Showroom Decoration DesignLarge Span steel space frame structure warehouse buildingPre engineered metal steel building for sale
