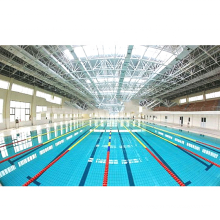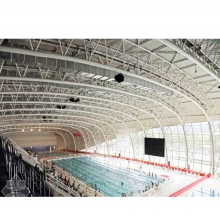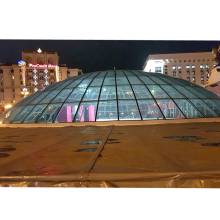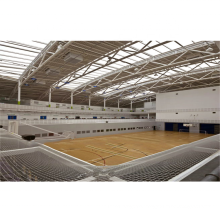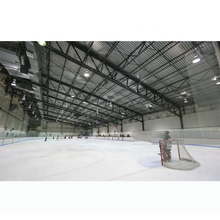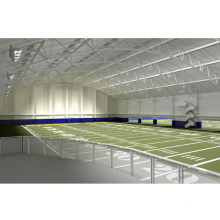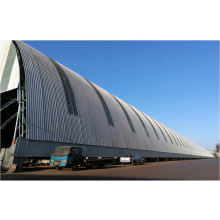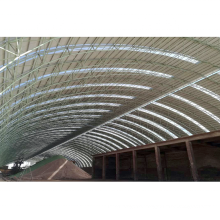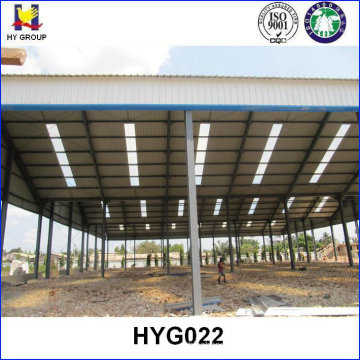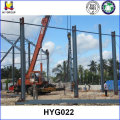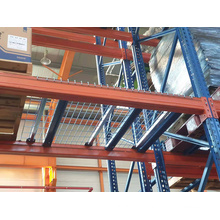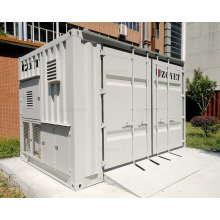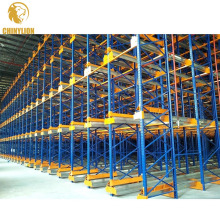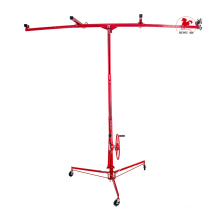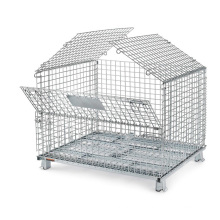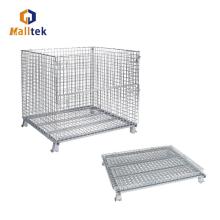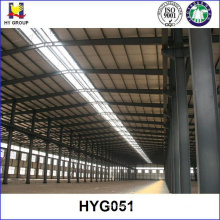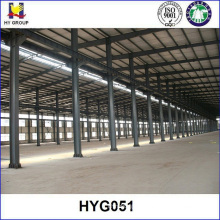Prefabricated portal steel frame warehouse design
Basic Info
Model No.: HYG022
Product Description
1.Steel Frame warehouse:
Steel frame warehouse is a new type of building structure system, which is formed by the main steel framework lind up H section,Z section and U section steel components, wall and roof using a variety of panels and other components such as windows, doors, cranes etc.
2. Steel Frame Warehouse Characteristics:
(1) Wide span: single span or multiple span, the max span clear distance is 36m, without middle column.
(2) Low cost: unit price range from usd35 to usd70/square meter FOB according to customer`s request.
(3) Fast construction and easy in installation.
(4) Long term service life: more than 50 years.
(5) Other characteristics: environmental protection, stable structure, earthquake resistance, water proofing, and energy saving
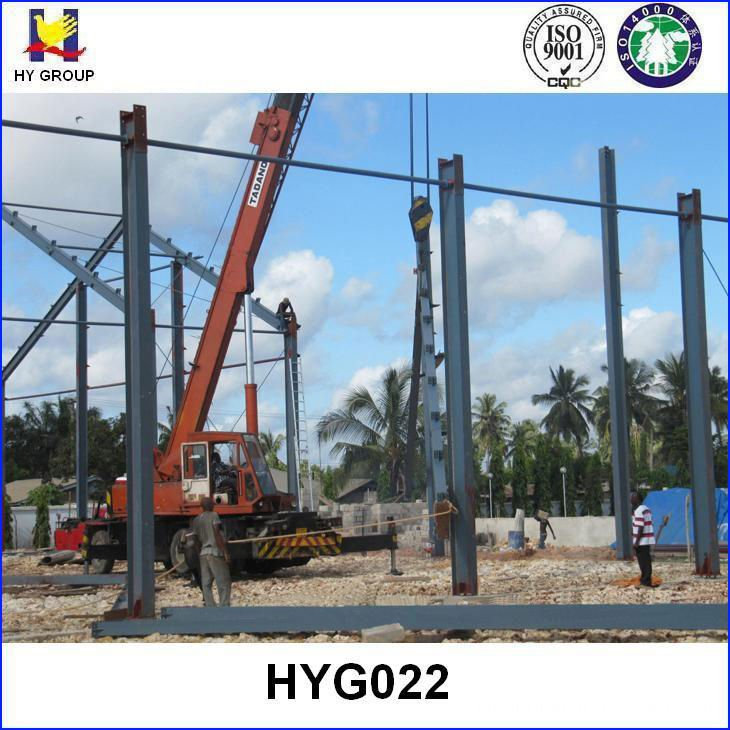

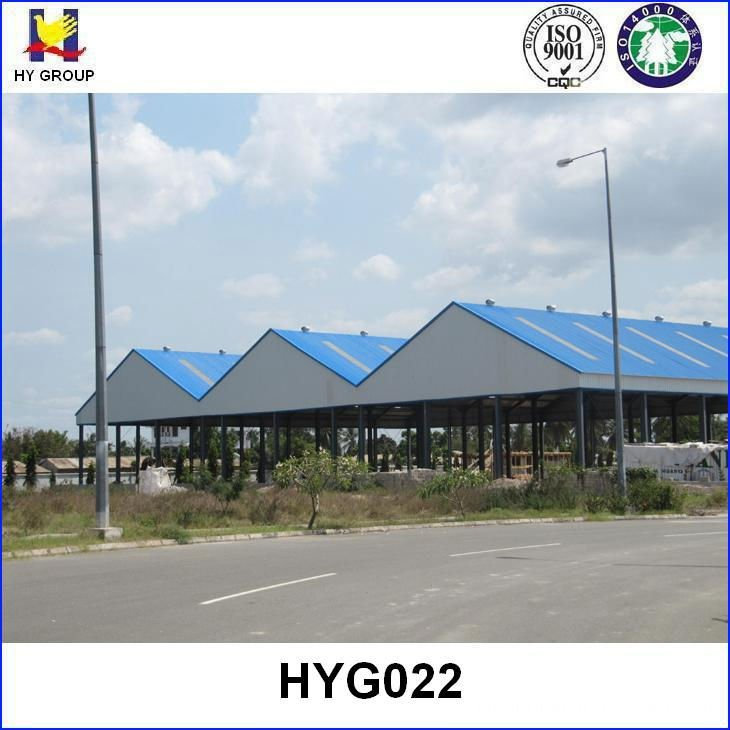

Product Categories : Steel Structure > Steel Warehouse
Premium Related Products
